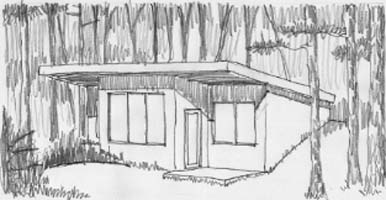
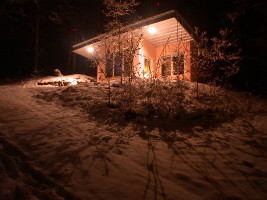
|
THE MOUNTAIN MODEL CABIN
The Bellview community in Murphy, North Carolina
What was needed:
A tiny home that demonstrates a better way to live in the mountains. Could a
family of four enjoy living in 460 square feet? Could a tiny home be green too?
I wanted to build a demonstration cabin that shows many ideas like...
...a very small budget.
This little home became our means of surviving the Great Recession. By making it
small and simple, we were able to finish it with very little money. By making it
very efficient we were able to keep our home comfortable with total energy
costs of only $600 a year. By using quality materials, we were able to reduce
maintenance to almost nothing. We believe these ideas could help others
to live better and spend less. We have been talking to several people about
modifying this tiny cabin plan for their needs.
...energy efficiency.
There was no budget for complicated and expensive systems. This cabin saves
energy in ways that do not cost much or take up any space. The best solution is
always a combination of ideas. First we increased winter sunshine, while shading
summer sunshine. We faced the glass south and protected it with just the right
amount of roof overhang. This was easily done by sizing the roof overhang for the
different sun angles in each season. No sun touches any glass between May 1
and August 12. In December and January the winter sun floods the cabin
with warmth and light. Soil against the walls on the north, west, and east sides
will keep the home warm in the winter and cool in the summer. Higher quality
insulation and air tight construction help too. A packaged terminal heat pump
provides very efficient heating and cooling for very low cost. This cabin is also
designed to exhaust the heat in the summer, making it very rare that we need
to run the heating or cooling.
...indoor air quality.
The wood was finished with pure, hand rubbed tung oil. The walls were covered
with the same lime plaster used centuries ago in Italy. This material is too alkaline
to support mold. We chose acid stained concrete floors for the same reasons.
Plus these materials are durable, easy to clean, and beautiful. And they don't
off gas the chemicals found in many manufactured materials. Something we did
not anticipate is that a tiny home with closed cell foam insulation on the walls
gets very humid when closed up. With just one shower the air can go from 55%
to 95% humidity. A bathroom exhaust fan does not work well in a sealed up
house, unless a window is open. Whenever the windows are closed and we are
showering or cooking, a dehumidifier needs to be running. But that is okay
because the tiny bit of heat from a small dehumidifier is enough to keep
this cabin warm most winter days. What about when the weather is bad?
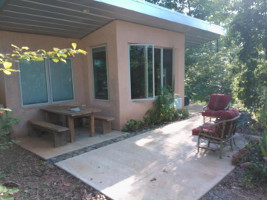
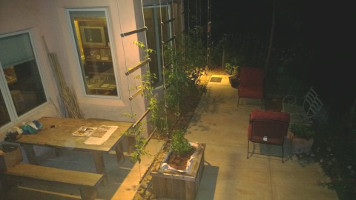
|
Patio living and dining area
...food self-sufficiency.
We planned a garden patio for planting herbs, vegetables, and flowers. It
adds living space with an outdoor kitchen, living, and dining area. A wood fired
grill and masonry pizza oven is planned alongside an outdoor sink for cleaning
garden vegetables or fresh fish. This patio is pleasant even on cold days.
The cabin blocks the cold north wind, allowing the sun to warm up the patio.
At night recessed lighting in the roof overhang lights up the whole patio without
glare. This all encourages more time outside. The table is positioned under the
roof overhang and can seat as many as eight.
What about cooking inside? Can a complete kitchen fit in a 460 square foot
cabin? Yes, with careful planning. Key is an island on wheels made from a
rolling mechanic tool cabinet with a butcher block countertop. Lots of storage
inside, plenty of work surface on top, which can be cleared away for a dining
spot for five. A single portable induction burner serves as a mini cooktop. When
cooking is done it can be cleaned and put in a drawer. A small convection-
microwave oven provides two functions in a smaller space. Drawers have
storage systems to keep all the tools needed for quality home cooking. It is
easier to cook in this tiny kitchen because everything is within two steps.
...accessibility.
We had to compromise a little on accessibility because of the tiny size of
this cabin. But we still planned for just a single 1 inch step at the entry door.
And everything is on one level.
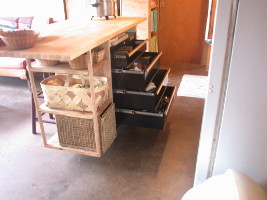
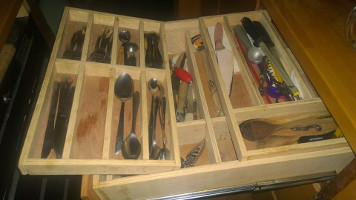
|
Kitchen storage
...living smaller.
Our friends thought we had lost our mind when they heard our cabin had
only 460 square feet, until they saw it for themselves. Most people judge a
house by its size. But with careful planning a lot can be fit in a small space. One
way to do this is by using hidden spaces for storage, and designing the storage
for what we have. Careful planning for multiple uses can also save a lot of
space. The kitchen island provides space for storage, food preparation, and
eating. But it can also be wheeled away to expand the living room. Hanging the
TV on a bracket frees up the space behind for the audio and video
components. We can access the record player by swinging the TV out like
a cabinet door. We also saved a lot of space by reducing the size of the
bedrooms. Why have living space in the bedrooms and the living room? The
huge windows in each bedroom make these tiny spaces feel open.
We have lived in this cabin since 2010.
It wasn't our plan to stay here this long. We hoped to live frugally here so we
could finish the Mountain Model Home quickly. We didn't plan for the Great
Recession. Living tiny has its negatives: Bring in just a few more things and the
cabin gets real cluttered. For every item in, one has to go out. Also, it gets dirty
more quickly. Noise travels throughout. And some of our friends are not
comfortable spending time in our tiny space. But there were many plusses: Less
things equal greater freedom. Less to clean and repair. More time. We don't lose
things as often. There is only one place for each item. Things are easy to put
away just a few steps away. I appreciate how living small helped us survive a
horrible economic crisis. It also enouraged a closer family. While we are looking
forward to finishing the larger Mountain Model Home down the hill, we are less
excited about that project because this cabin is nice.
Would you like to see the Mountain Model Cabin? Contact me for an
appointment. Or perhaps you would enjoy seeing how it was built in our
Construction Diary
(This takes you to our old web site until we finish this new one).
Sitemap
Home Page
New Homes I Designed
Remodeling Projects I Designed
Other pages are under Construction. More coming June, 2018.
Meanwhile you may visit
Our Old Site
Contact Richard C. MacCrea...
Email Me
(Opens an email window)
(800)738-8781 P.O. Box 446, Murphy, North Carolina 28906
Our Social Media
(Design news and ideas)
My houzz Profile
My Facebook Page







