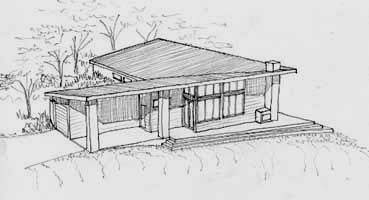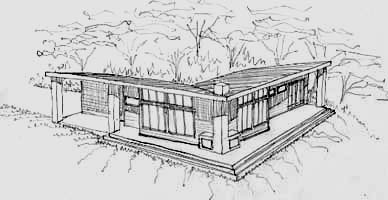

|
Two views of a modern, passive solar, mountain home for family vacations
A UNIQUE VACATION HOME
Murphy, North Carolina
What was needed:
A vacation home like the budget homes designed by the most famous American
architect in the 1950's. This home needed to be organic, that is it must be designed to
be in harmony with the site.
The first step:
My ideal project! Of course to design a home to be in harmony with the site requires
a site visit. We looked at several spots to place the house, settling on one that sloped
down to the south for easy passive solar heating. It also had good driveway access
and a very nice view overlooking a "holler," the Appalachian term for small, wooded
valley. There was even a pond below.
How we designed for their property, budget, and needs
I really wanted to get this right. Instead of copying the details and materials of that
architect, I needed to design with his principles, to design it like he might have today
if he was still alive. This requires thinking like him. I have read alot about him, including
books he authored. I could see how he payed attention to the slope of the land, the
direction of the light, and the needs of the client. But there was going to be one
difference. I was going to pay attention to the clients' budget.
This home was designed to be one with the site. The access is easy, flowing with the
existing slope. The glass faces the best directions for light, view, and warm winter
sunshine. It could be sliced right into the hill without tearing up all the trees and
ground. To add some interesting drama, I designed the roof fascias over the patio
to extend further and further out as they reached a sharp point near the chimney.
The steps of the patio would follow the same sharp angle, making this patio corner
the focal point of the home. An outside focal point would draw attention to the
beautiful outdoors, a principle followed by the architect they loved.
It would also make the home more comfortable. Because the point faces south, the
tall glass faces southwest and southeast. The larger roof overhang would shade
the hot summer sun, making this vacation home more comfortable in hot weather.
But the winter sun would shine at a lower angel, further under this roof, warming the
glass and the house inside. The north side would have concrete walls, allowing us
to run the natural ground slope against the house on this side, protecting it
from cold winter winds.
A mountain vacation home needs an informal great room open to the view and the
house. But it also needs private, quiet spots to escape the volume of a family reunion,
something that would benefit the quiet personality of these clients. The patio includes
plenty of space facing the view, and a grill for large outdoor meals.
While my clients were very quiet people, they got excited when they saw these
sketches. But alas, they told me they were not ready to build. I never heard from
them again. Maybe one day I could see this house built.
Sitemap
Home Page
New Homes I Designed
Remodeling Projects I Designed
Other pages are under Construction. More coming June, 2018.
Meanwhile you may visit
Our Old Site
Contact Richard C. MacCrea...
Email Me
(Opens an email window)
(800)738-8781 P.O. Box 446, Murphy, North Carolina 28906
Our Social Media
(Design news and ideas)
My houzz Profile
My Facebook Page



