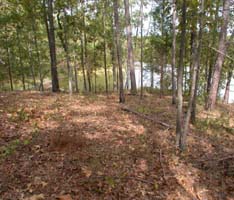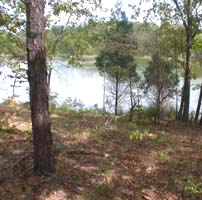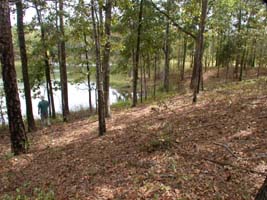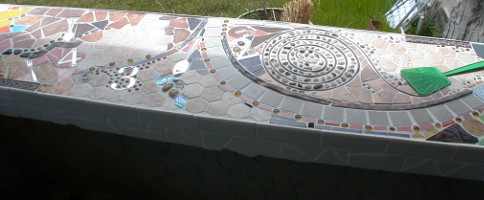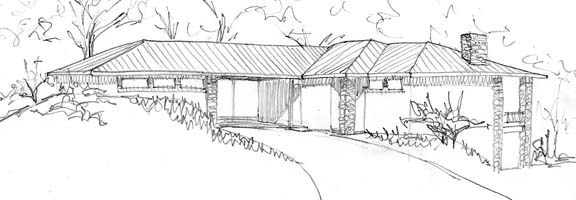
|
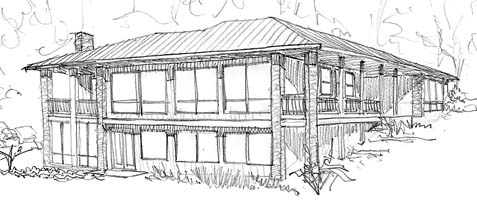
|
The north side and the south side of this home
A GREEN HOME WITH A CERAMIC STUDIO
Pell City, Alabama
What was needed:
These clients believed that it was their moral responsibility to build green. They
wanted a home that was healthy, energy efficient, that preserved their beautiful
property, and caused less damage to the planet. They took classes on green
building before they even met me. But these clients were also artisitic. She
worked with ceramics and glass, and he was a professor of music. They needed
a home that was artistic.
A view from the building site of the private, wooded lake
The first step:
Visiting the site, I could see their desire for privacy. They had already chosen an
excellant spot for their home, a south facing slope looking over a small private
lake in the woods. The slope was just right to provide good access to both levels
while allowing for two levels of glass on the south side.
They loved my first design. To protect their privacy, I placed the bedrooms
away from the driveway. Guests first see the private, windowless, west side of
the house, no glass to let in the central Alabama afternoon sun. Next they would
see the carport with an informal entry. Further to the left is the ceramic studio,
separated from the house by the carport to keep heat and the risk of fire away
from the house. But this area was convenient to the main level of the house, right
across the carport. I planned for the studio walls to be partially buried with
ground to help dissipate the oven's heat, while keeping it warm in the winter.
A hip roof with large overhangs together with porches on the southwest and
east sides protect the walls from the hot Alabama summer sun. Two levels of
glass face the south to absorb the winter sun. Insulated concrete walls and floors
absorb the sun's heat and store it for cold winter nights, radiating this stored heat
into the house.
A surprise came up while the house was being planned. The wife was expecting
a baby. Could we add a nursery to the house without raising the budget? This
was a challenge that required giving up some other features, but it was met.
There is a nursery next to the master suite.
The client's artwork, a countertop for the house
So, how did this project turn out? The clients took this plan back to the place
they took classes to have an engineer analyze its energy efficiency. This
engineer specializes in passive solar design, and he said that this one house
already included almost everything he ever recommends. I received an email
from the client that said:
"Hi, Richard:
I hope the new year has been good to you so far. We attended the design
review at Southface this week and were reminded of what an outstanding job
you've done. Our reviewer was really impressed. Now we need to provide some
specific information in order for them to do a load calculation and duct design.
They need us to complete the attached specification form. Some of the
information is yet to be determined, but we thought you would know the
insulation and window information better than we do at this point. Would you
mind looking at the form and providing the known or supposed information?
Thanks very much......"
Sitemap
Home Page
New Homes I Designed
Remodeling Projects I Designed
Other pages are under Construction. More coming June, 2018.
Meanwhile you may visit
Our Old Site
Contact Richard C. MacCrea...
Email Me
(Opens an email window)
(800)738-8781 P.O. Box 446, Murphy, North Carolina 28906
Our Social Media
(Design news and ideas)
My houzz Profile
My Facebook Page



