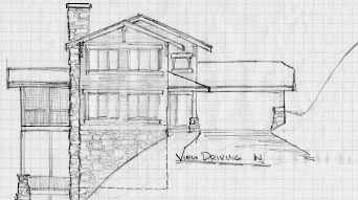
|
A sketch of the side of this home
A RIVERFRONT MOUNTAIN HOME
Ellijay, Georgia
What was needed:
The clients loved a craftsman style house plan and wanted help fitting it on an
extremely steep river front lot.
Our first step:
The property was much more steep than they described. It would have cost a
fortune to excavate a house down closer to the water. And the driving access
would have been impossible. So I took measurements to plan something that
would fit and they could afford.
Now, I realize that the prairie style was intended for the flat lands. But I wanted to
make my clients happy, so I focused on a home designed to fit this property that
had enough of a craftsman look that they would like it. The plan was extremely
narrow to fit the very steep slope. This would also allow more rooms to have
windows facing the river. It also allowed room for a carport with easy access into
the house.
This home was not built, but I included it here to show that there are many options
for mountain homes. Some people have seen this sketch and asked me about the
possibility of making their idea work.
Sitemap
Home Page
New Homes I Designed
Remodeling Projects I Designed
Other pages are under Construction. More coming June, 2018.
Meanwhile you may visit
Our Old Site
Contact Richard C. MacCrea...
Email Me
(Opens an email window)
(800)738-8781 P.O. Box 446, Murphy, North Carolina 28906
Our Social Media
(Design news and ideas)
My houzz Profile
My Facebook Page

