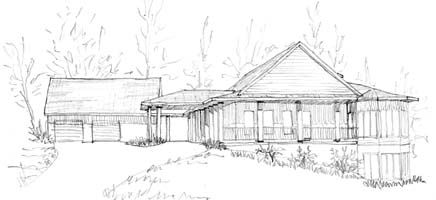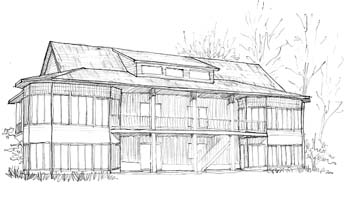
|

|
Sketches of the side facing the driveway, and the side facing the winter sun
A TRADITIONAL PASSIVE SOLAR HOME
Monteagle, Tennessee
What was needed:
He wanted an extremely energy efficient home that was practical to build, with a
good, strong structure. She wanted something traditional and elegant. How could
they both get what they want?
Our first step:
The property was easy to build on. The slope was reasonable. I documented the
slope, and the directions of the view so I could plan to fit the site.
I planned a home to fit the slope, face the view, and be easy to build, with a
good solid structure. To make the home traditional and elegant, I included many
features inside. The view side also featured glass rooms facing the view at both
corners. One of these had the dining room. A two story deck provided outdoor
space facing the view.
This home was built. The client asked me to come to the site to help him with
some construction issues. He was extremely knowledgable about the technical
details of cnstruction. We enjoyed working together to solve these issues.
Sitemap
Home Page
New Homes I Designed
Remodeling Projects I Designed
Other pages are under Construction. More coming June, 2018.
Meanwhile you may visit
Our Old Site
Contact Richard C. MacCrea...
Email Me
(Opens an email window)
(800)738-8781 P.O. Box 446, Murphy, North Carolina 28906
Our Social Media
(Design news and ideas)
My houzz Profile
My Facebook Page


