Hiawassee, Georgia
What was needed:
This lakefront lot was worth much more than the house. The 1960's cabin was poorly planned and the maintenance was even worse. The cients wanted this transformed into a retirement home they would enjoy. The wife had collected antiques and salvaged materials that she wanted in her new home. She wanted something traditional, a little old world French. He wanted the house to focus on the lake view while being very low maintenance. He wanted a huge covered deck facing the lake, but was concerned how that would look being on the street side of the house.
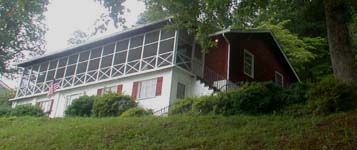
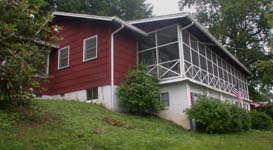
|
The first step:
I made an appointment to measure the exisiting home and draft a plan of what was there. Because the lake view was facing north, we needed to invest in high quality glass. When that cold winter wind blows off the lake, this home needs good windows and doors that would keep the house warm.
The clients thought they could save money by salvaging the old house and adding on to it, but I could see that there was too much wrong with it. To demolish it and build new would save money. I was not able to convince them. When a builder got involved, I suggested they get pricing both ways. With this information, it was decided. The house was demolished.
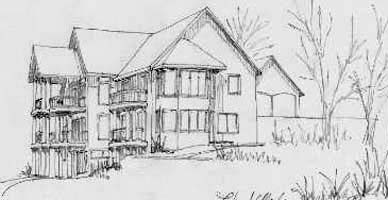
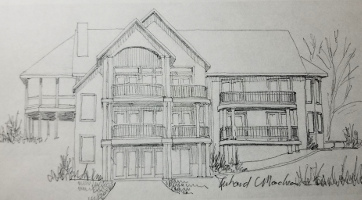
|
They wanted three levels. But that was more than $100,000 over budget. I was told to move forward, it would be okay. Thinking that they might have more money than they were telling me, I proceeded with the preliminary plan. Later when a builder made a rough estimate of the plan, and his estimate was close to mine, the clients were convinced. We reduced it to a two level plan. The home had to be simplified. They had to compromise on the style. Some clients believe they can negotiate a much better price than my estimate. They don't realize that there is not that much room for negotiation. There is just not a lot of profit in building a house. About 45% of the budget goes to materials, 45% to labor, leaving about 10% profit. The best way to reduce the cost is to reduce the size. My work is to help my clients get the best home they can afford. A key word is "afford." However, I was able to include some of what they both wanted.
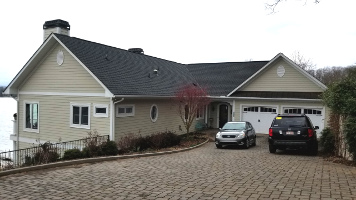
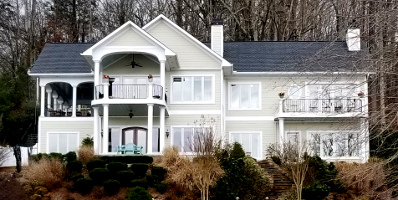
|
How it turned out:
The plans were completed. The clients picked their builder. This smaller plan still had lots of glass facing the view. There was also a nice large covered porch on the lake side. Some of the traditional style was saved. And I planned an accessible upper entrance with a garage, which is important for retirement homes.
I offered to provide inspection services during the construction. But the builder convinced them this was a waste of money. One day during the construction I dropped by anyway. The plans were not being followed. Some mistakes were going to cause serious problems. Another builder was chosen, someone I know. While it was an improvement, there were still some differences of opinion. Years later I was asked by someone about to purchase this same house to perform a home inspection. The agent loved the style of the home, its beautiful lines. But many large repairs had just been made to fix damage that could have been avoided if they had followed the plans, and if the clients had hired me to inspect the construction. Not every project goes as well as it could. Hiring me can help reduce these issues. I really want to help my clients, but sometimes I have to remind myself, it is their house.
Sitemap
Home Page
New Homes I Designed
Remodeling Projects I Designed
Other pages are under Construction. More coming June, 2018.
Meanwhile you may visit Our Old Site
Contact Richard C. MacCrea...
Email Me (Opens an email window)
(800)738-8781 P.O. Box 446, Murphy, North Carolina 28906
Our Social Media
(Design news and ideas)
My houzz Profile
My Facebook Page